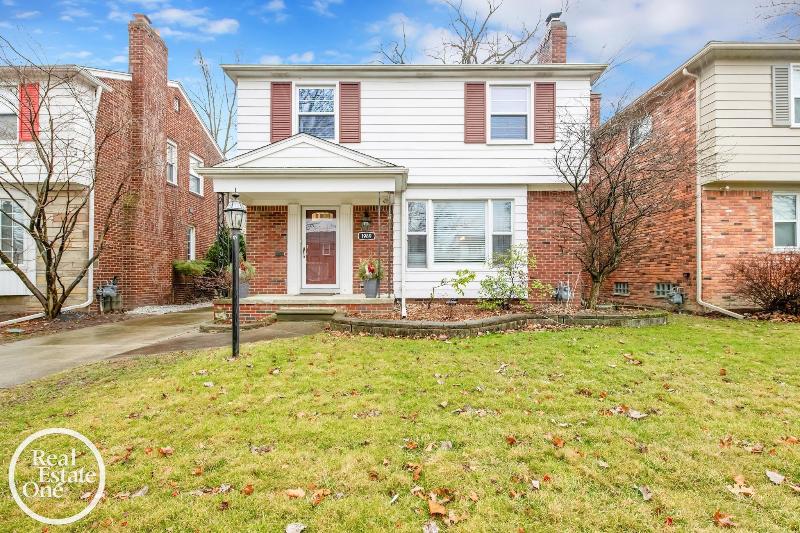- 3 Bedrooms
- 1 Full Bath
- 1 Half Bath
- 1,591 SqFt
- MLS# 50135369
- Photos
- Map
- Satellite
Property Information
- Status
- Sold
- Address
- 1989 Littlestone
- City
- Grosse Pointe Woods
- Zip
- 48236
- County
- Wayne
- Property Type
- Single Family
- Listing Date
- 03/08/2024
- Subdivision
- Littlestone sub
- Total Finished SqFt
- 1,591
- Above Grade SqFt
- 1,591
- Garage
- 2.0
- Garage Desc.
- Detached Garage
- Water
- Public Water at Street
- Sewer
- Public At Street
- Year Built
- 1953
- Home Style
- Colonial
Rooms and Land
- MasterBedroom
- 14X12 2nd Floor
- Bedroom2
- 13X11 1st Floor
- Bedroom3
- 11X11 2nd Floor
- Dining
- 12X11 1st Floor
- Family
- 11X10 Lower Floor
- Kitchen
- 12X10 1st Floor
- Living
- 17X13 1st Floor
- Bath1
- 2nd Floor
- Lavatory1
- 1st Floor
- Heating
- Forced Air
- Acreage
- 0.1
- Lot Dimensions
- 40 x 150
Features
- Fireplace Desc.
- LivRoom Fireplace
- Exterior Materials
- Brick
Mortgage Calculator
- Property History
- Schools Information
| MLS Number | New Status | Previous Status | Activity Date | New List Price | Previous List Price | Sold Price | DOM |
| 50135369 | Sold | Pending | Apr 1 2024 8:51AM | $306,000 | 2 | ||
| 50135369 | Pending | Active | Mar 11 2024 2:20AM | 2 | |||
| 50135369 | Active | Mar 8 2024 1:52PM | $300,000 | 2 | |||
| 31316953 | Withdrawn | Pending | Apr 26 2017 3:36PM | 2 | |||
| 31316953 | Pending | Active | Apr 14 2017 9:22PM | 2 | |||
| 31316953 | Active | Apr 12 2017 2:33PM | $219,000 | 2 |
Learn More About This Listing
Listing Broker
![]()
Listing Courtesy of
Real Estate One
Office Address 1 Kercheval Avenue
Originating MLS: MiRealSource
Source MLS: MiRealSource
THE ACCURACY OF ALL INFORMATION, REGARDLESS OF SOURCE, IS NOT GUARANTEED OR WARRANTED. ALL INFORMATION SHOULD BE INDEPENDENTLY VERIFIED.
Listings last updated: . Some properties that appear for sale on this web site may subsequently have been sold and may no longer be available.
The data relating to real estate for sale on this web site appears in part from the IDX programs of our Multiple Listing Services. Real Estate listings held by brokerage firms other than Real Estate One includes the name and address of the listing broker where available.
IDX information is provided exclusively for consumers personal, non-commercial use and may not be used for any purpose other than to identify prospective properties consumers may be interested in purchasing.
 Provided through IDX via MiRealSource. Courtesy of MiRealSource Shareholder. Copyright MiRealSource.
Provided through IDX via MiRealSource. Courtesy of MiRealSource Shareholder. Copyright MiRealSource.
The information published and disseminated by MiRealSource is communicated verbatim, without change by MiRealSource, as filed with MiRealSource it by its members. The accuracy of all information, regardless of source, is not guaranteed or warranted. All information should be independently verified.
Copyright 2024 MiRealSource. All rights reserved. The information provided hereby constitutes proprietary information of MiRealSource, Inc. and its shareholders, affiliates and licensees and may not be reproduced or transmitted in any form or by any means, electronic or mechanical, including photocopy, recording, scanning or any information storage or retrieval system, without written permission from MiRealSource, Inc.
Provided through IDX via MiRealSource, as the "Source MLS", courtesy of the Originating MLS shown on the property listing, as the Originating MLS.
The information published and disseminated by the Originating MLS is communicated verbatim, without change by the Originating MLS, as filed with it by its members. The accuracty of all information, regardless of source, is not guaranteed or warranted. All information should be independently verified.
Copyright 2024 MiRealSource. All rights reserved. The information provided hereby constitutes proprietary information of MiRealSource, Inc. and its shareholders, affiliates and licensees and may not be reproduced or transmitted in any form or by any means, electronic or mechanical, including photocopy, recording, scanning or information storage and retrieval system, without written permission from MiRealSource, Inc.

